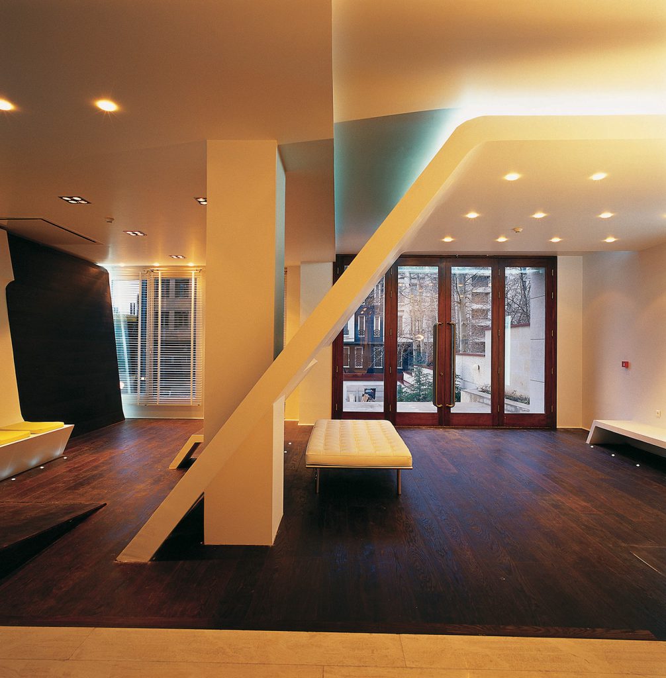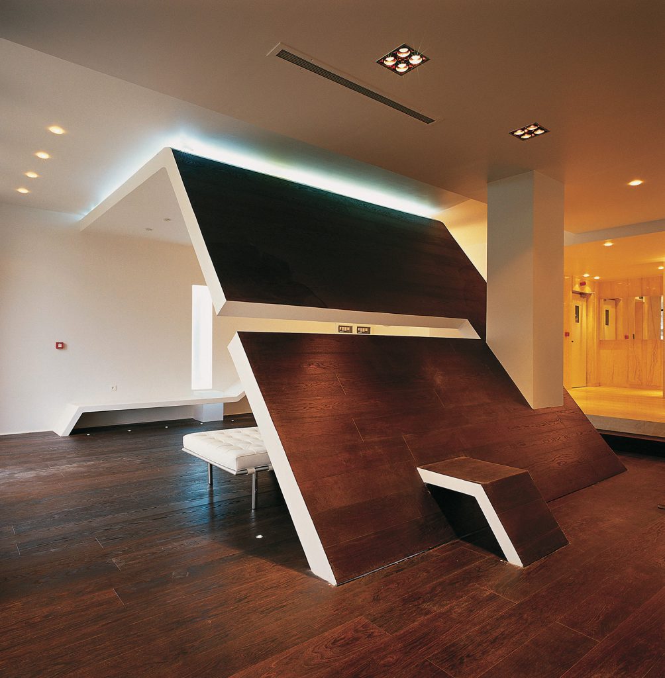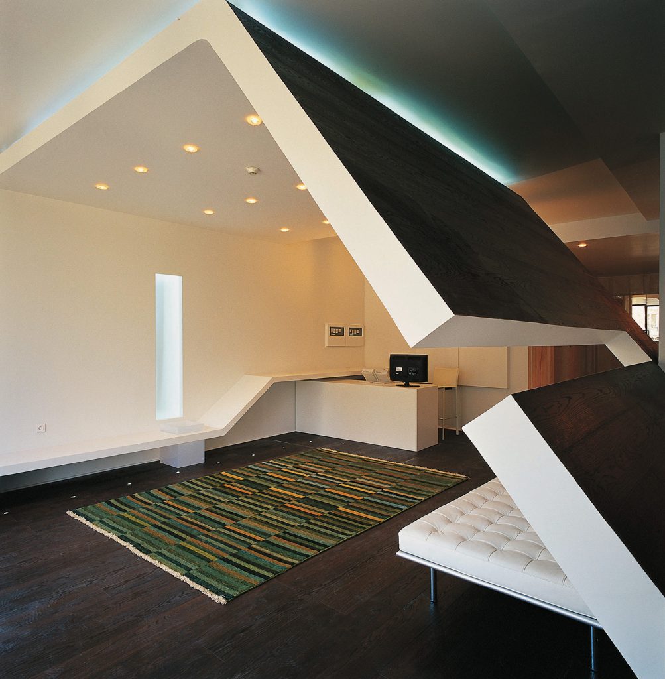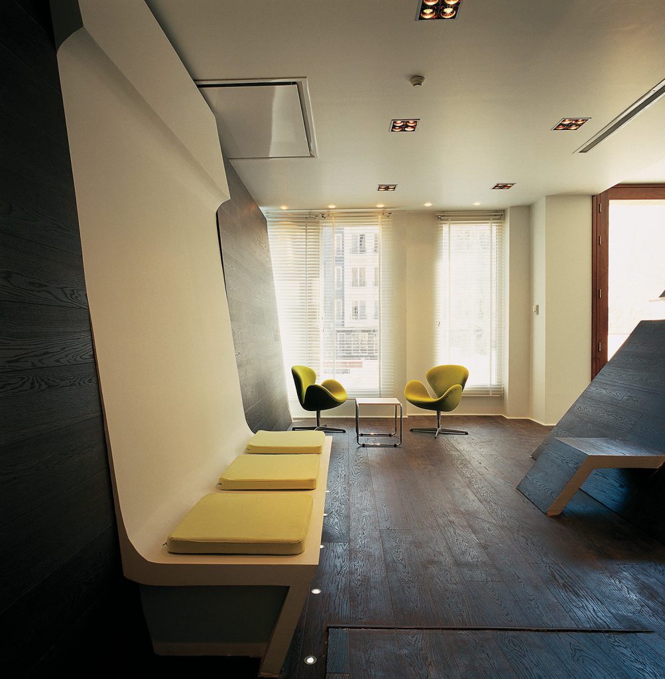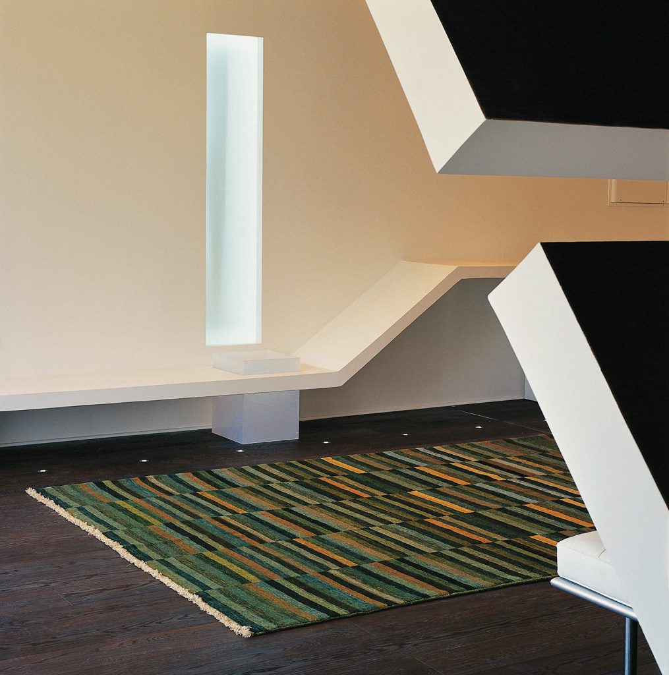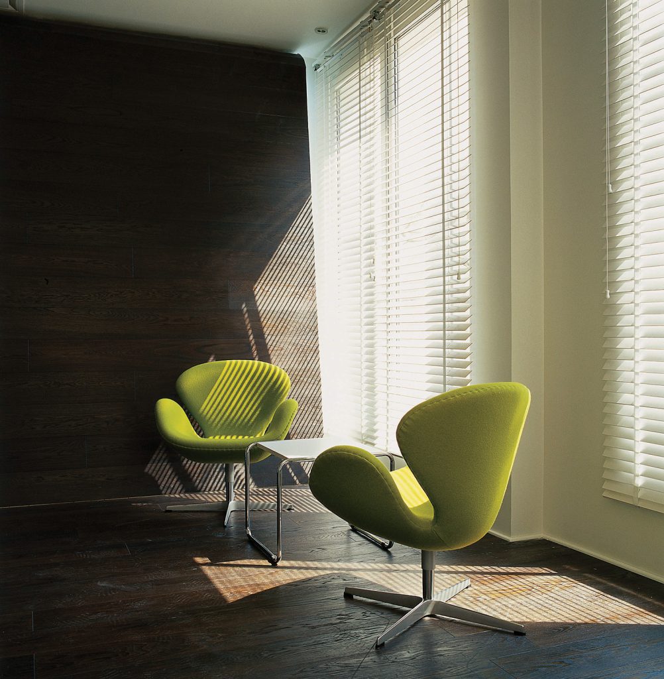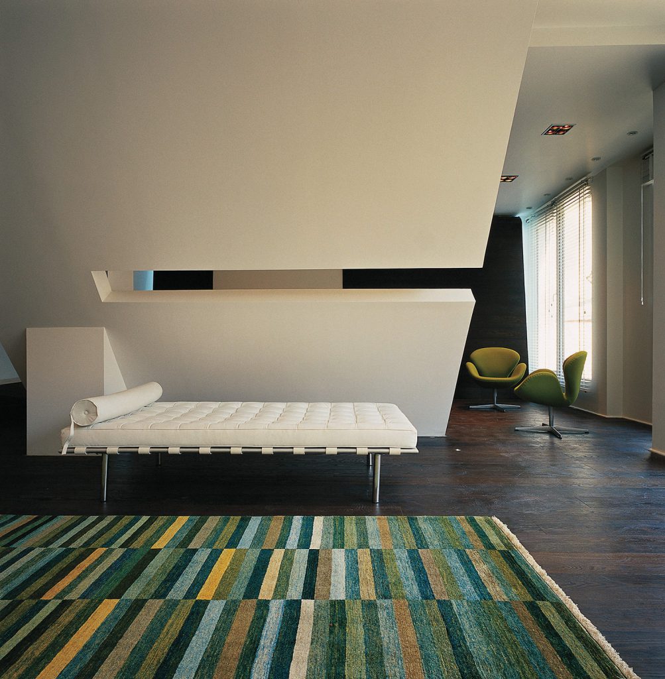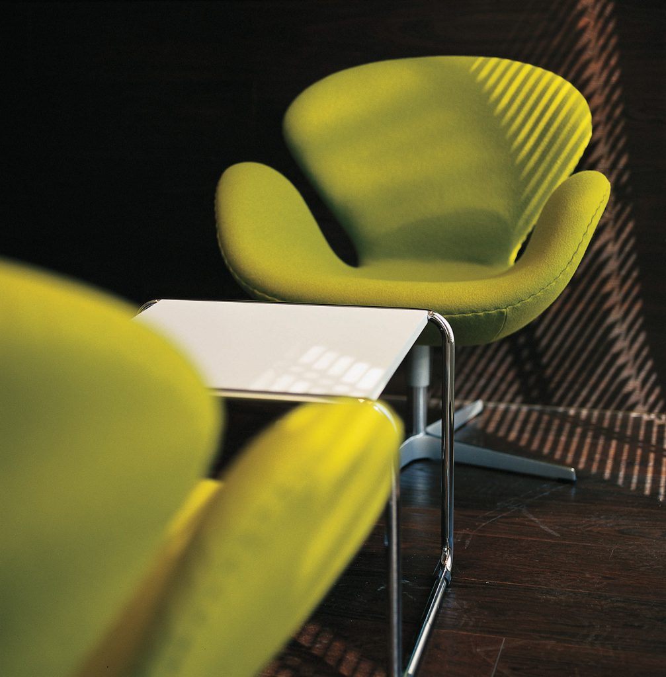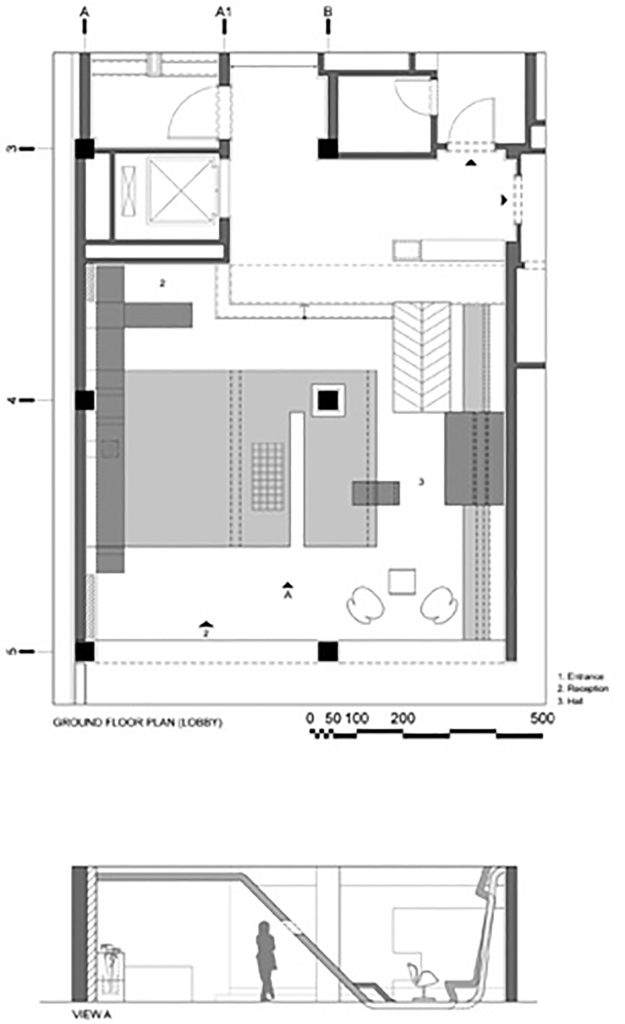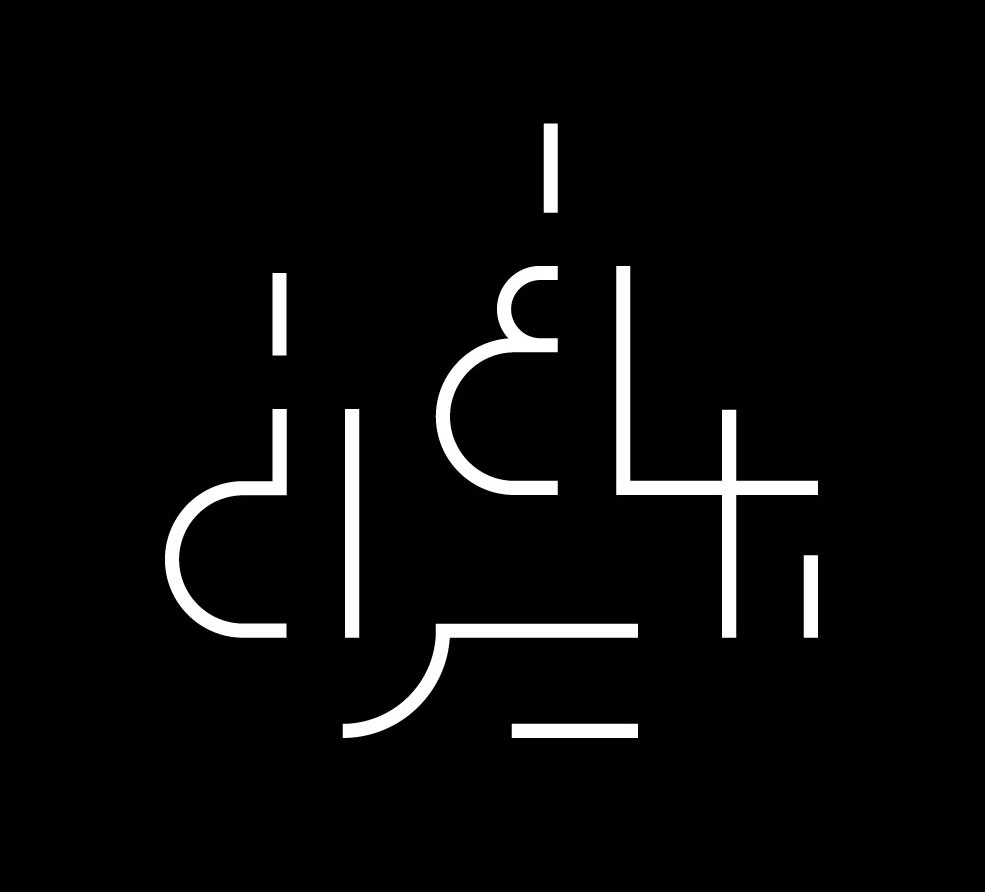Architecture: PG studio
Lead Architect: Mahsa Majidi
Design Team: Mahsa Majidi, Anousheh Ahmadi, Mona Shaboudagh
Client: Mahmood Razazian
Construction & supervision: Persian Garden Studio
Photos: Afshin Ghaderpanah
Start & completion date: 2011
Total Built Area: 110 sqm
In the beginning, only the framing of the building served as a blank canvas for our design. We didn’t wish to fill this blank canvas with numerous luxury curtains and furniture, following the norm of most lobbies in Tehran.
Upon entrance, the lobby circulation guides visitors into two different paths divided by an oblique wall: one passes in front of the information desk leading to the lift and the other to a cozy corner where sitting and chatting in the lobby is made possible. In this project, architectural elements are designed to satisfy spatial needs, while unnecessary decoration in the space is avoided.
Sepidkooh swimming pool and spa complex includes a jacuzzi and swimming pool, steam and dry saunas, fitness room, bar, shower, toilettes, and dressing rooms.

