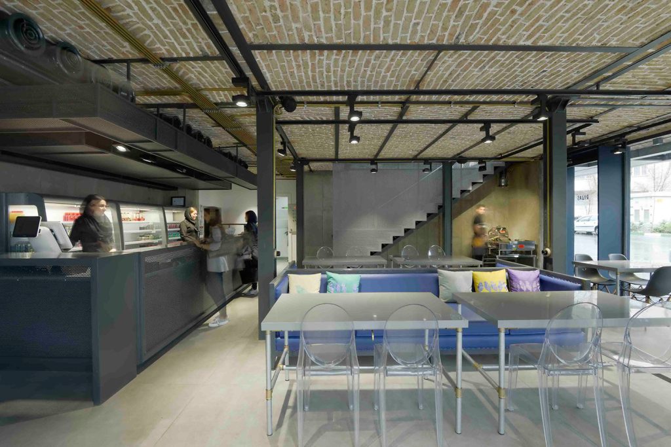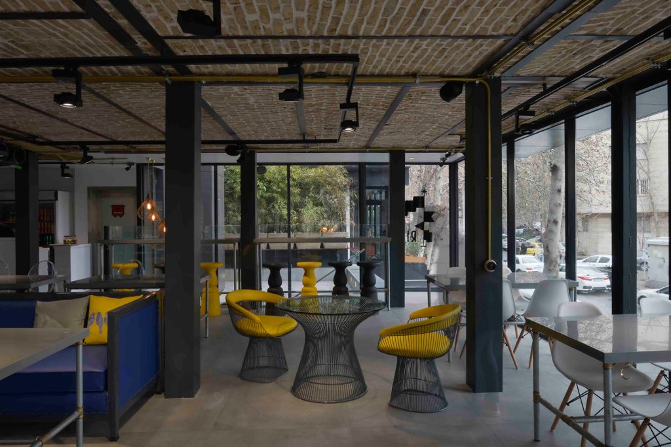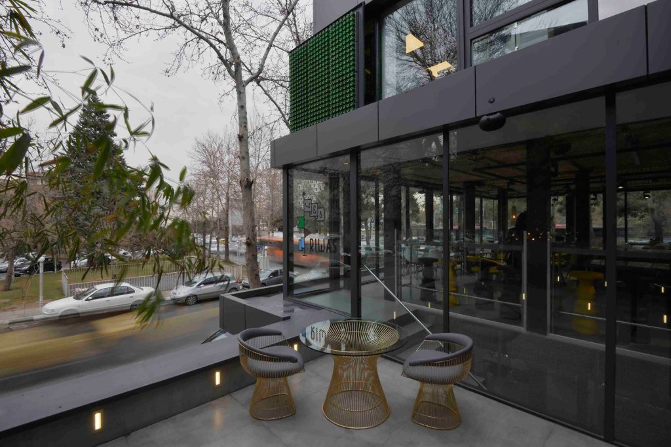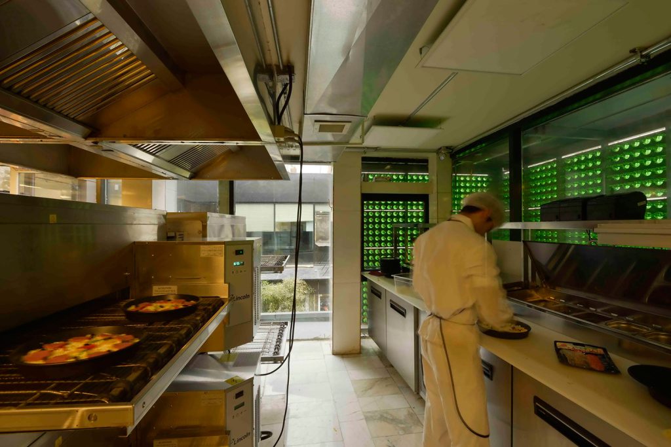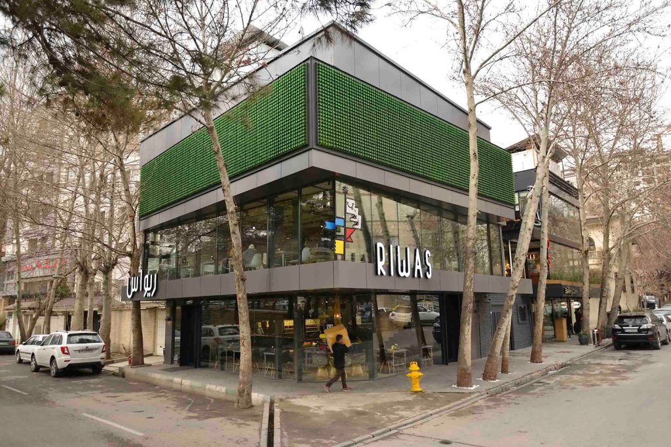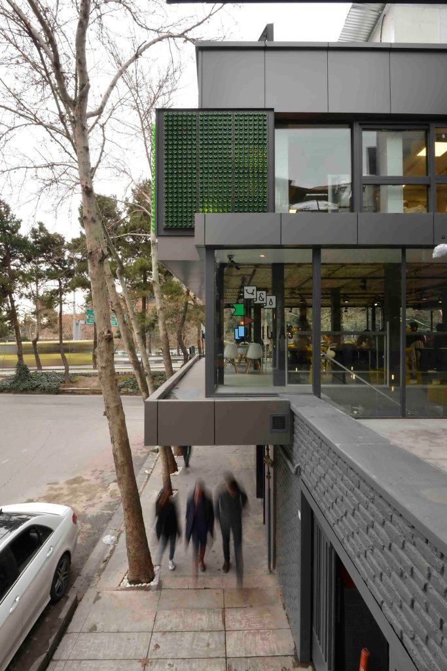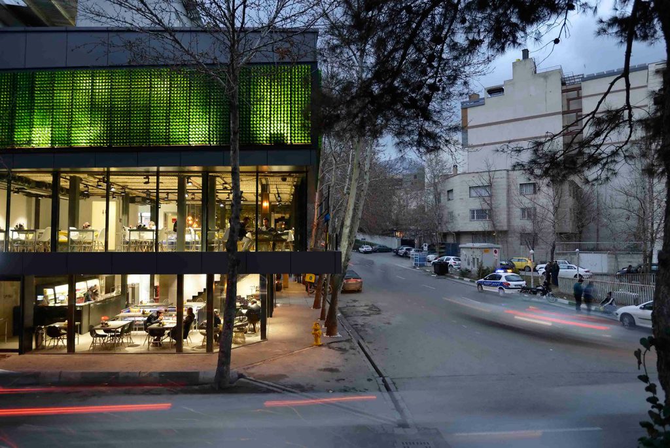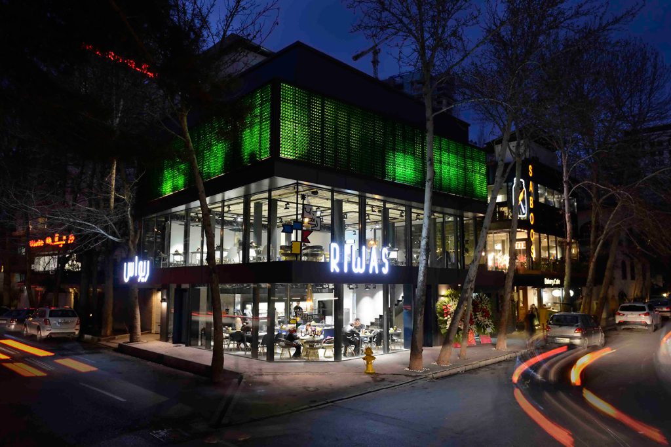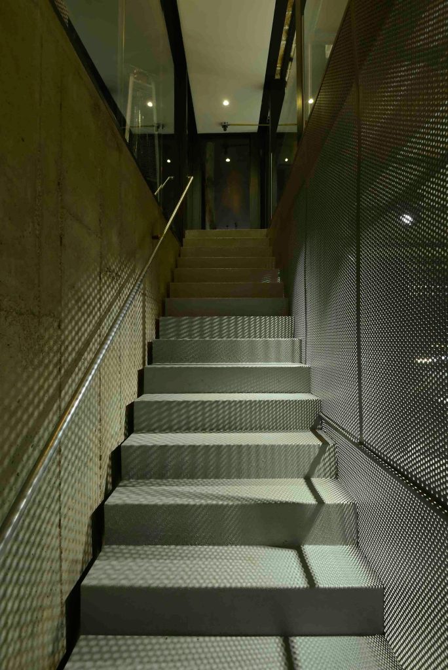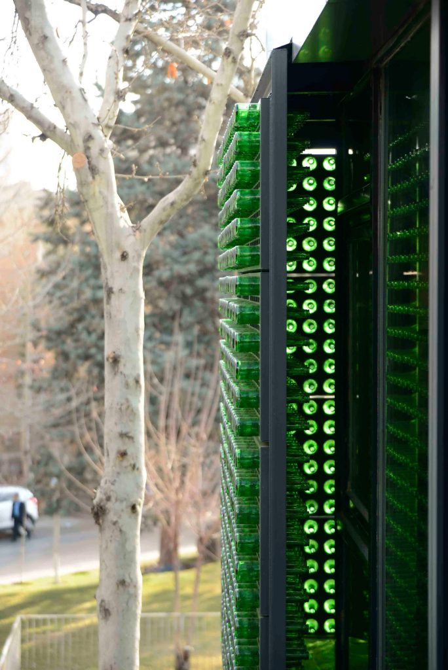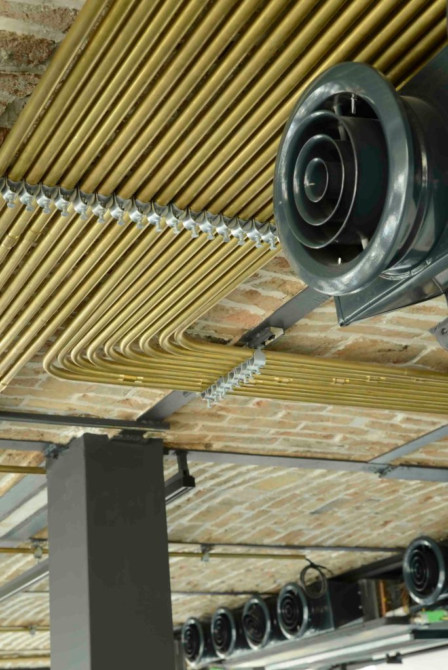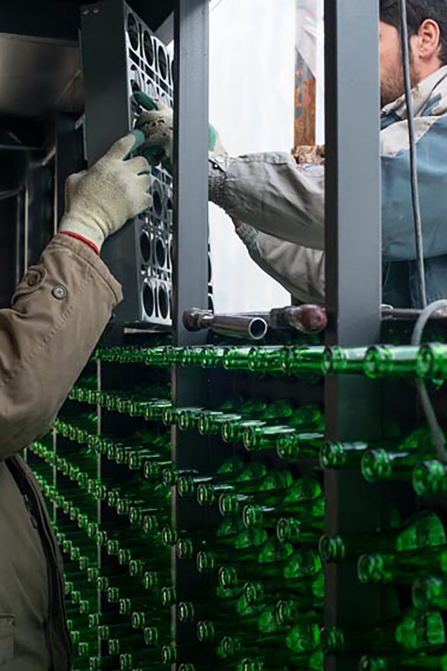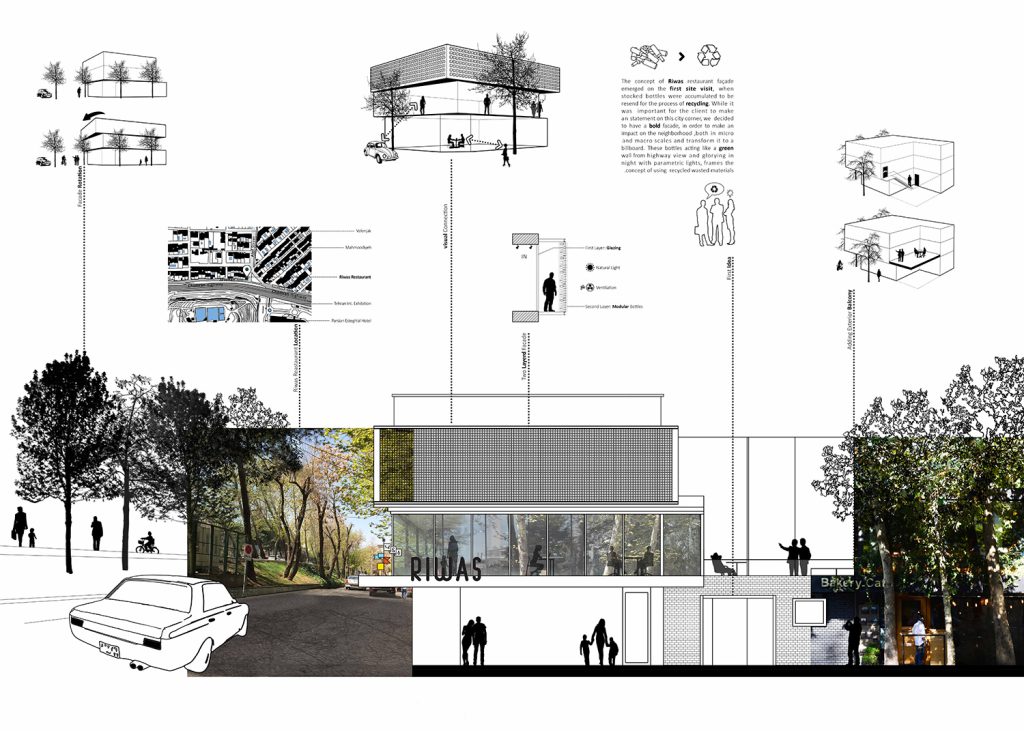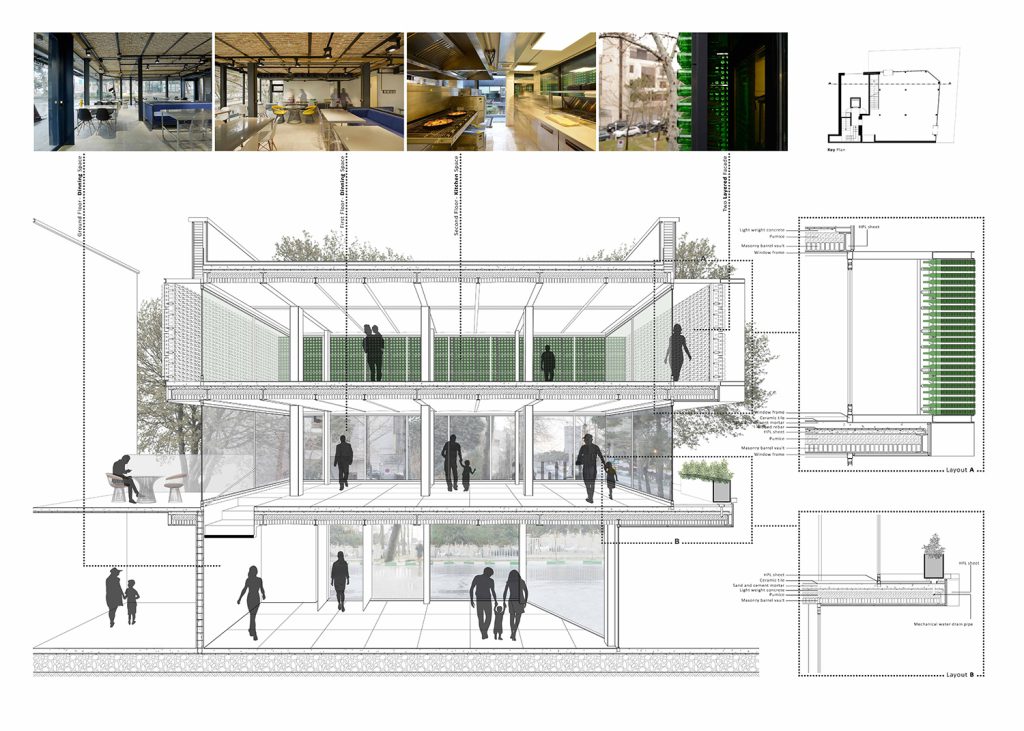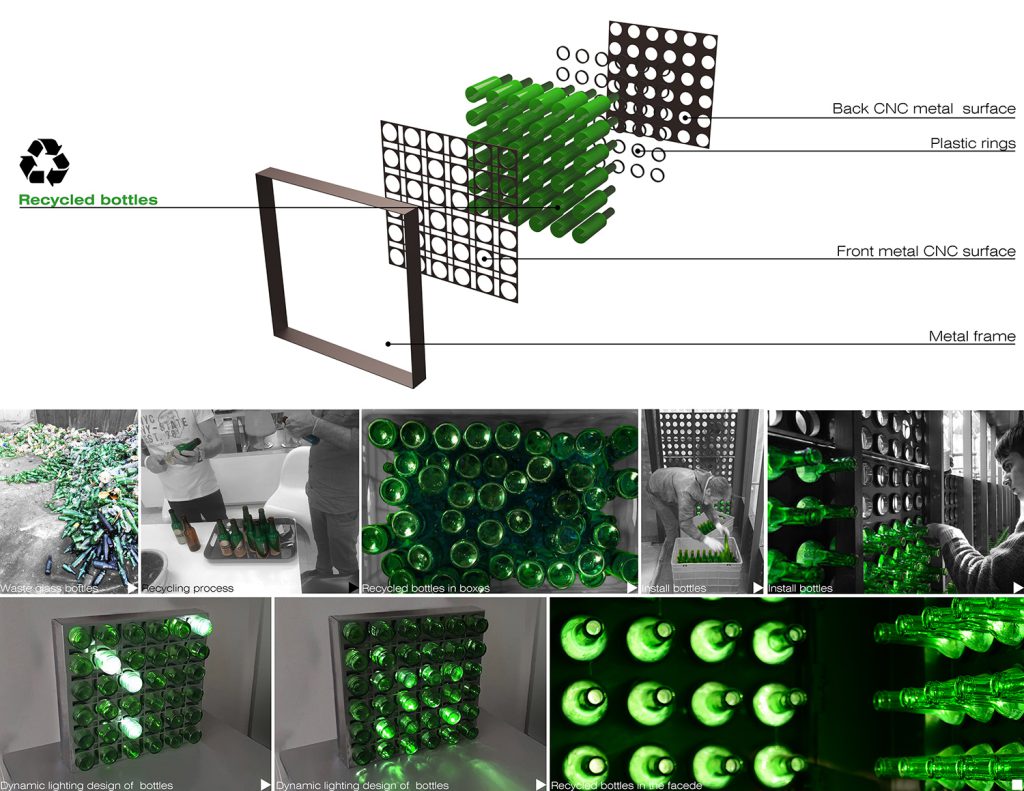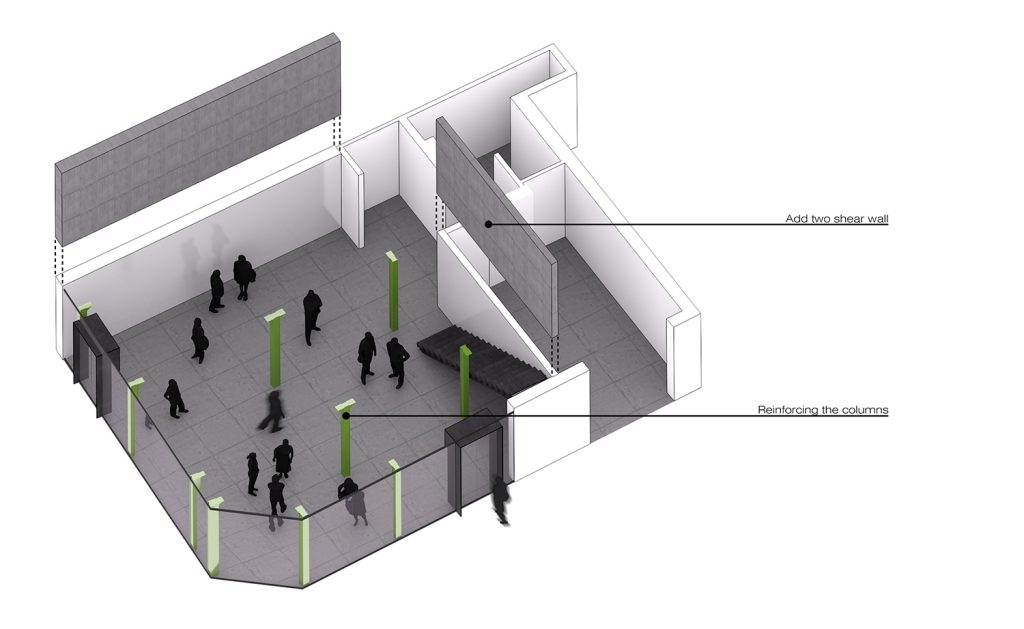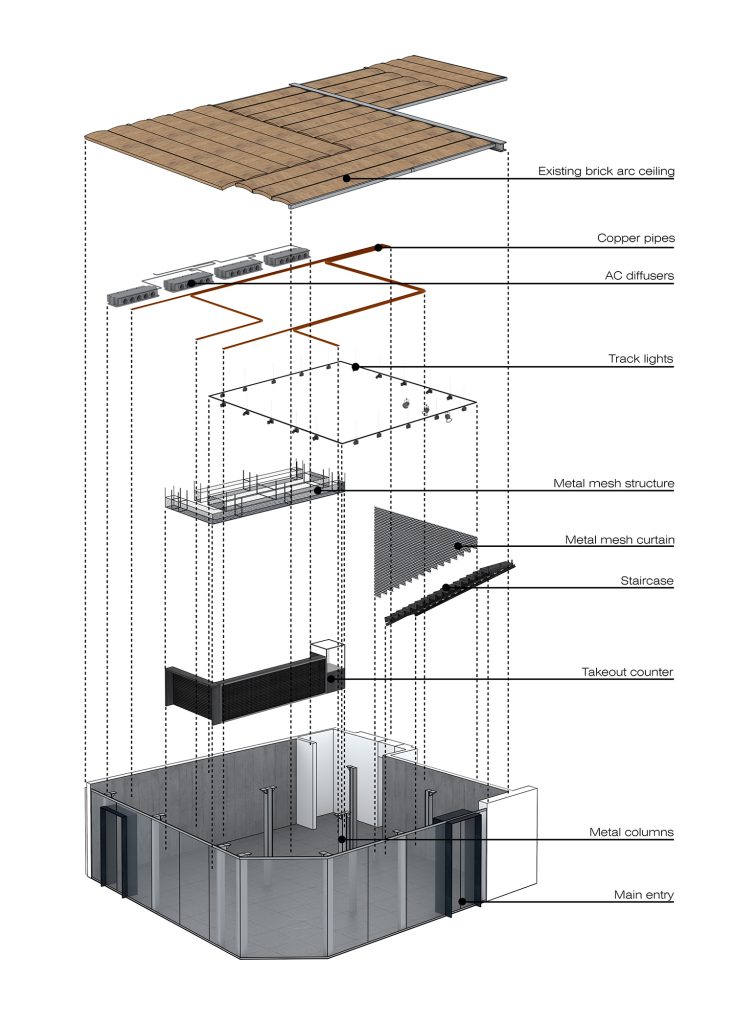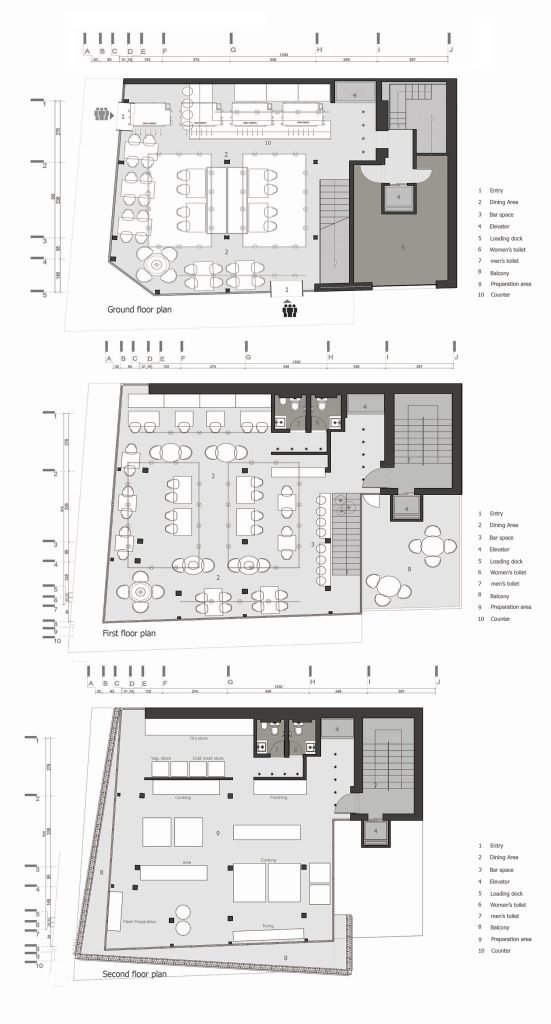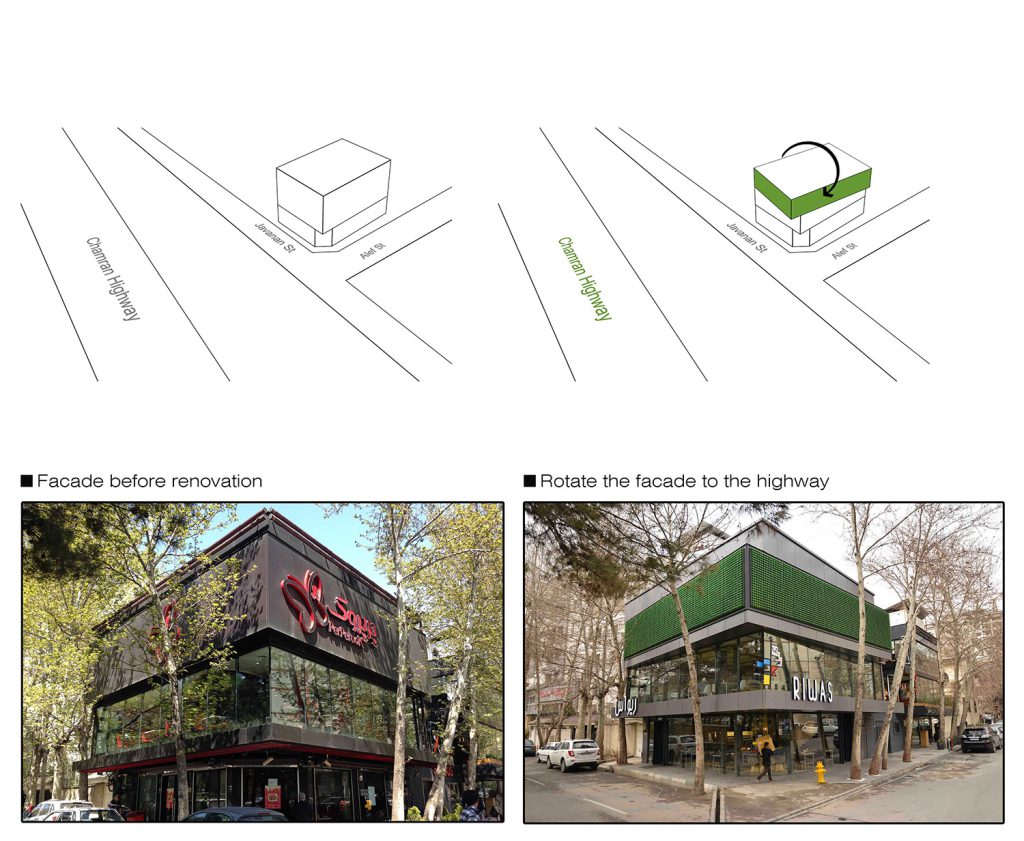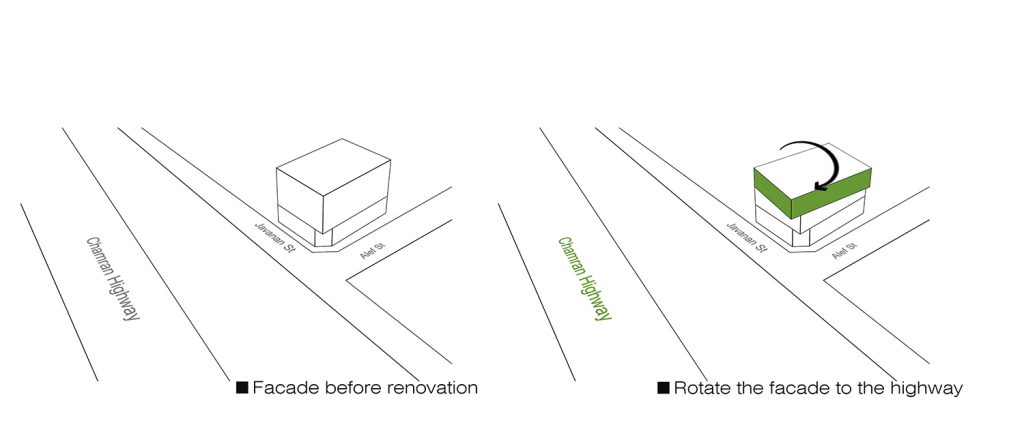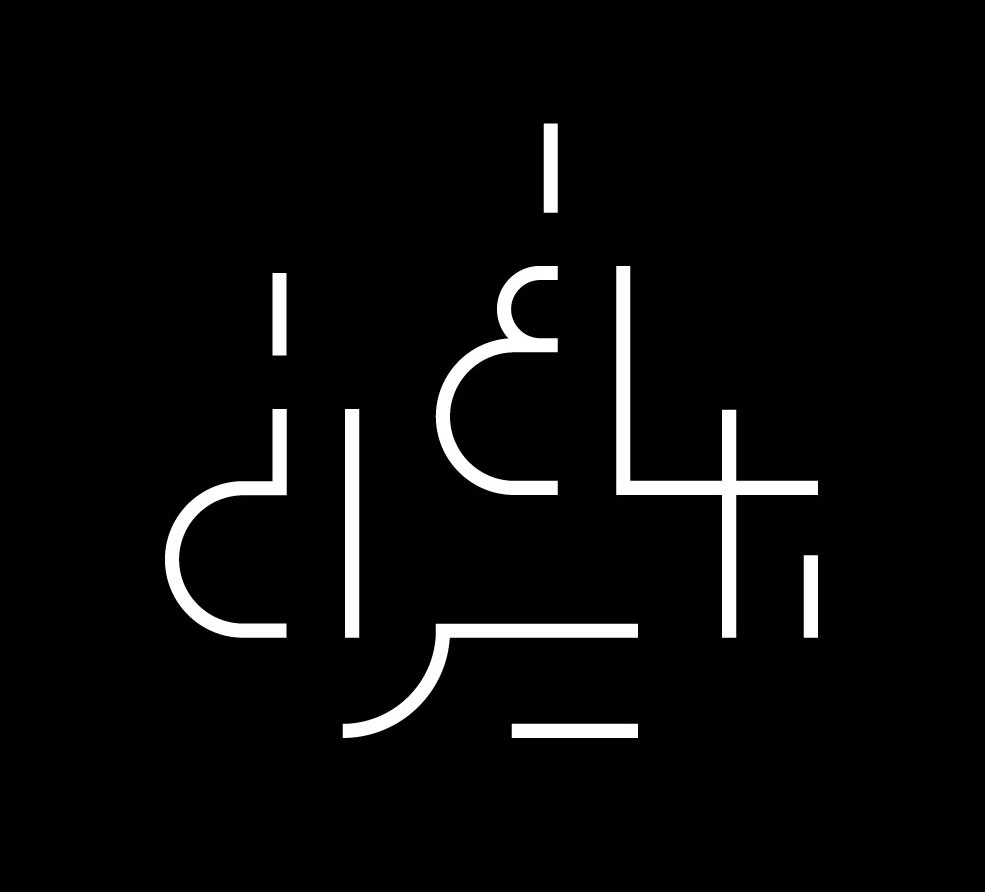Architecture: PG studio
Lead Architect: Mahsa Majidi
Design Team: Mahsa Majidi, Anousheh Ahmadi, Pantea Parhami
Location: Chamran Highway, Alef Ave., Tehran, Iran
Architecture Firm: Persian Garden Studio
Site Area: 128 sqm
Built Area: 470 sqm
Type: Restaurant
Civil engineering: Mehdi Mir Khosravi
Mechanical: Mohsen Tahayori – Monaco.
Electrical: Mohsen Tahayori
Lighting: Noorsaform Co.
Construction & Supervisor: Persian Garden Studio
Photographer: Afshin GhaderPanah
Client: Private
Award: Finalist in Memar Award, in the section of Renovation category, 2016
Riwas Restaurant Located on the corner of two main streets, Chamran Highway & Alef Street. with an inimitable view from a main highway, Riwas restaurant has a flagship location which led the owner to renovate the previous fast food to an urban eatery. The place was a 100 year old building, used as a commercial and residential space and was transformed into a fast food later.
Riwas Restaurant Located on the corner of two main streets, Chamran Highway & Alef Street. with an inimitable view from a main highway, Riwas restaurant has a flagship location which led the owner to renovate the previous fast food to an urban eatery. The place was a 100 year old building, used as a commercial and residential space and was transformed into a fast food later.
The client was keen on creating a distinctive building by the main road of Chamran Highway in order to catch the attention of pedestrian and people who pass by in a car. Therefore we decided to transform the façade of the building into a large scale urban billboard. In order to achieve this goal, based on the location of the building, at first the second floor volume was rotated towards the highway. In the next step, first and second floor façades was replaced by glazing so the interior and exterior boarders are minimized. By making this connection between interior and exterior users feel connected to the urban life happening outside and the pedestrians sense the interior vibe of the restaurant.

