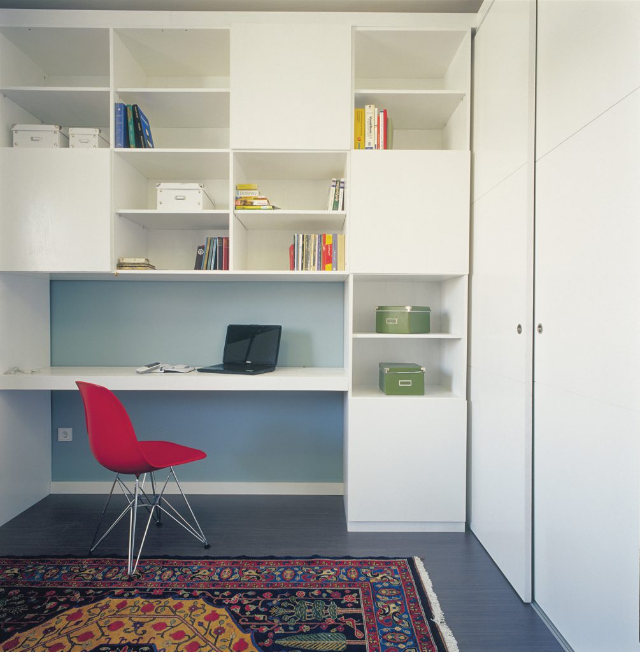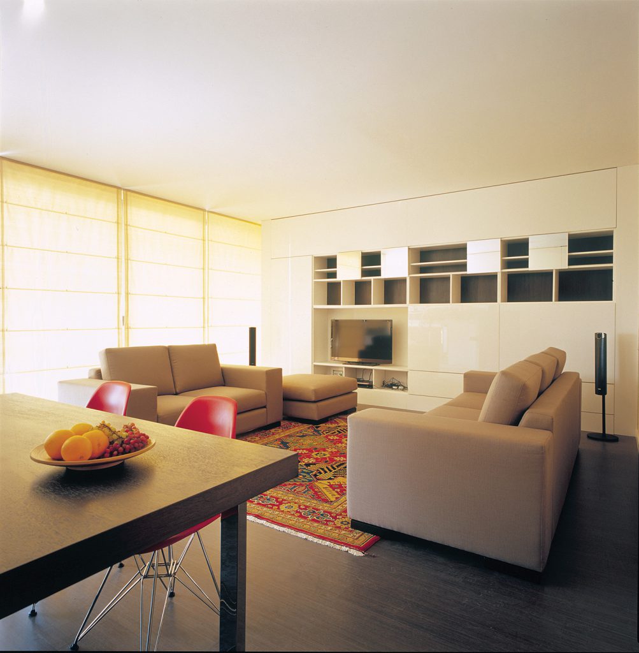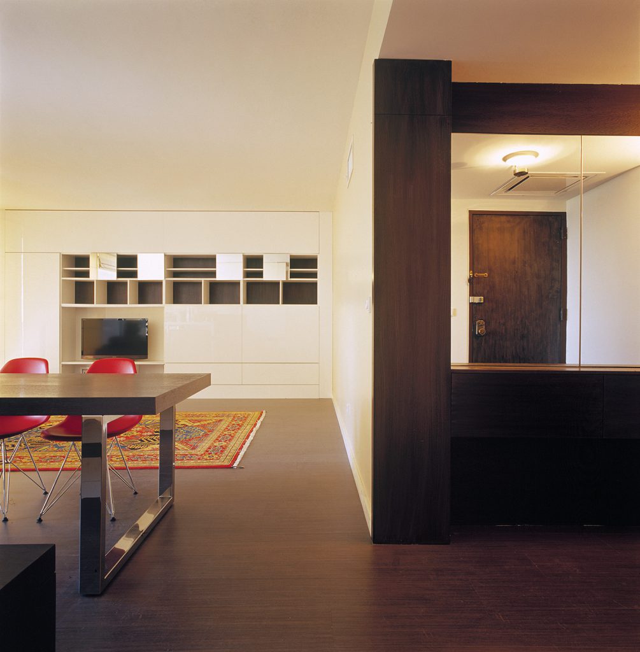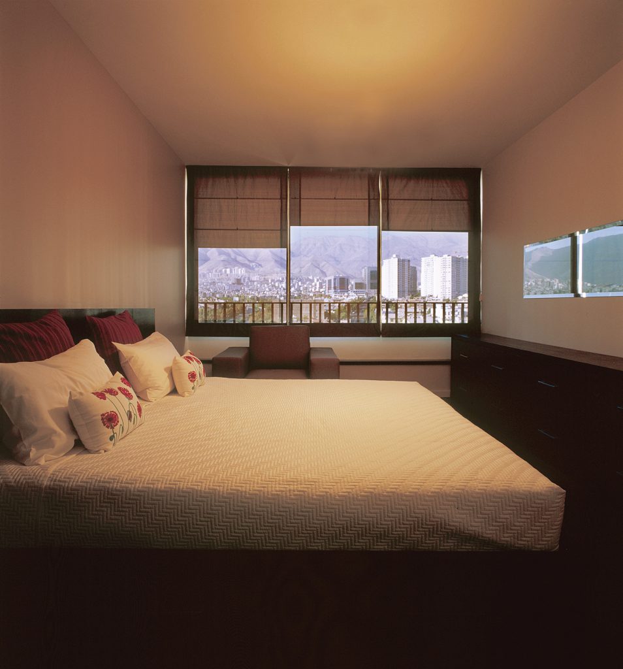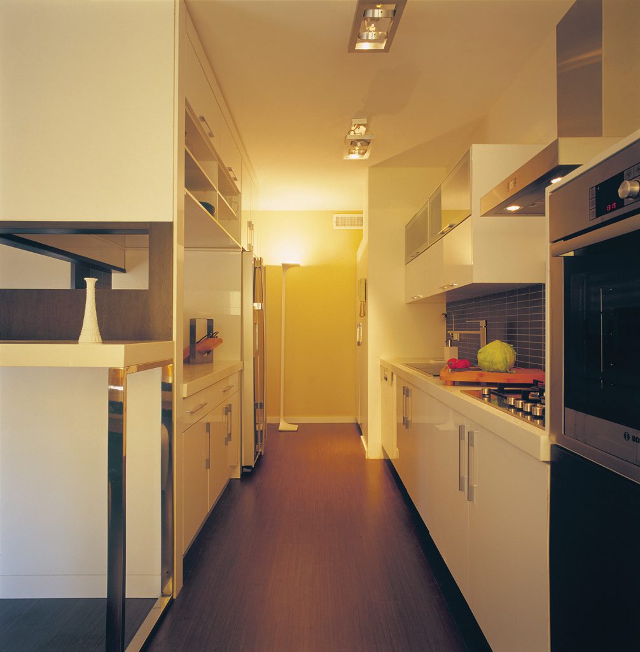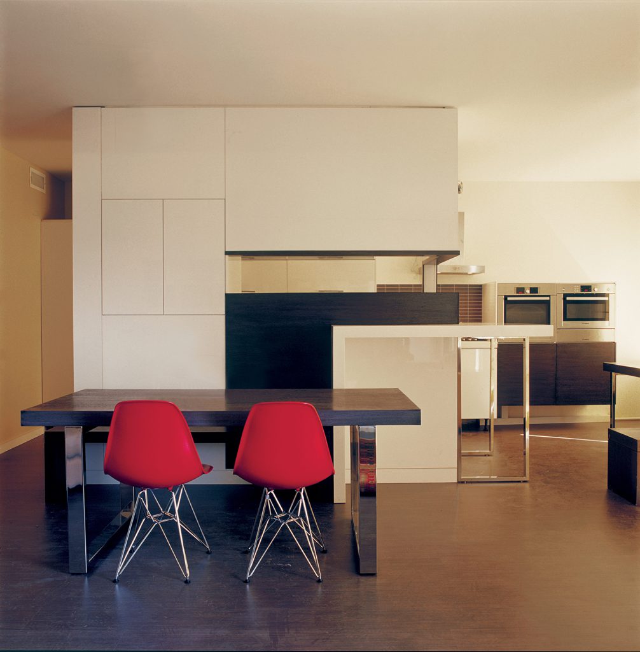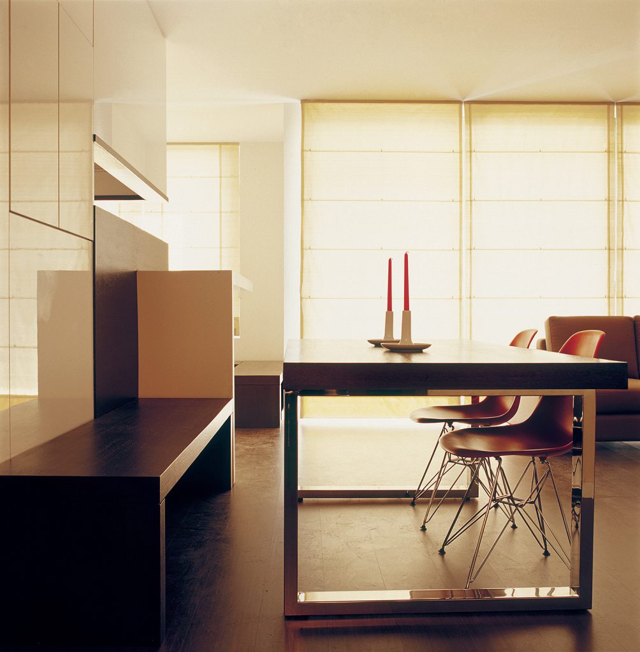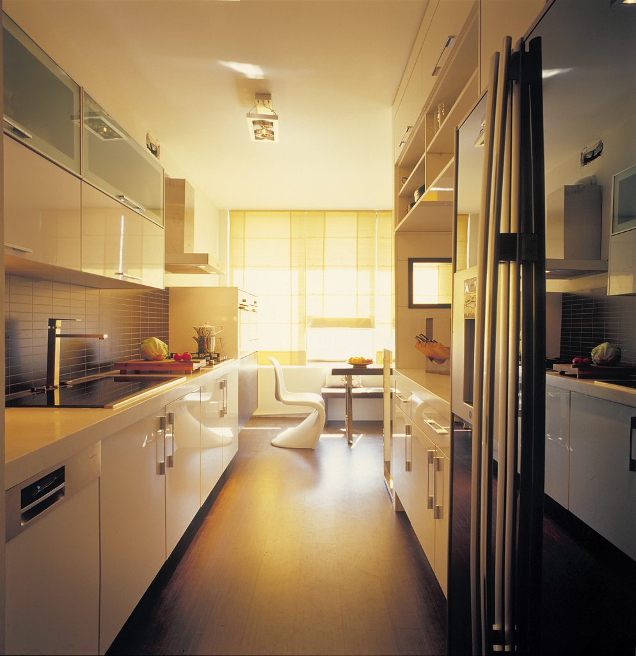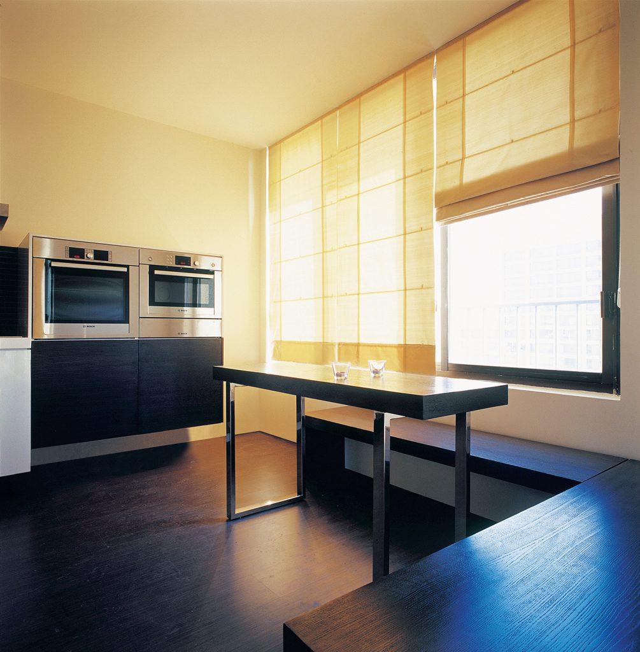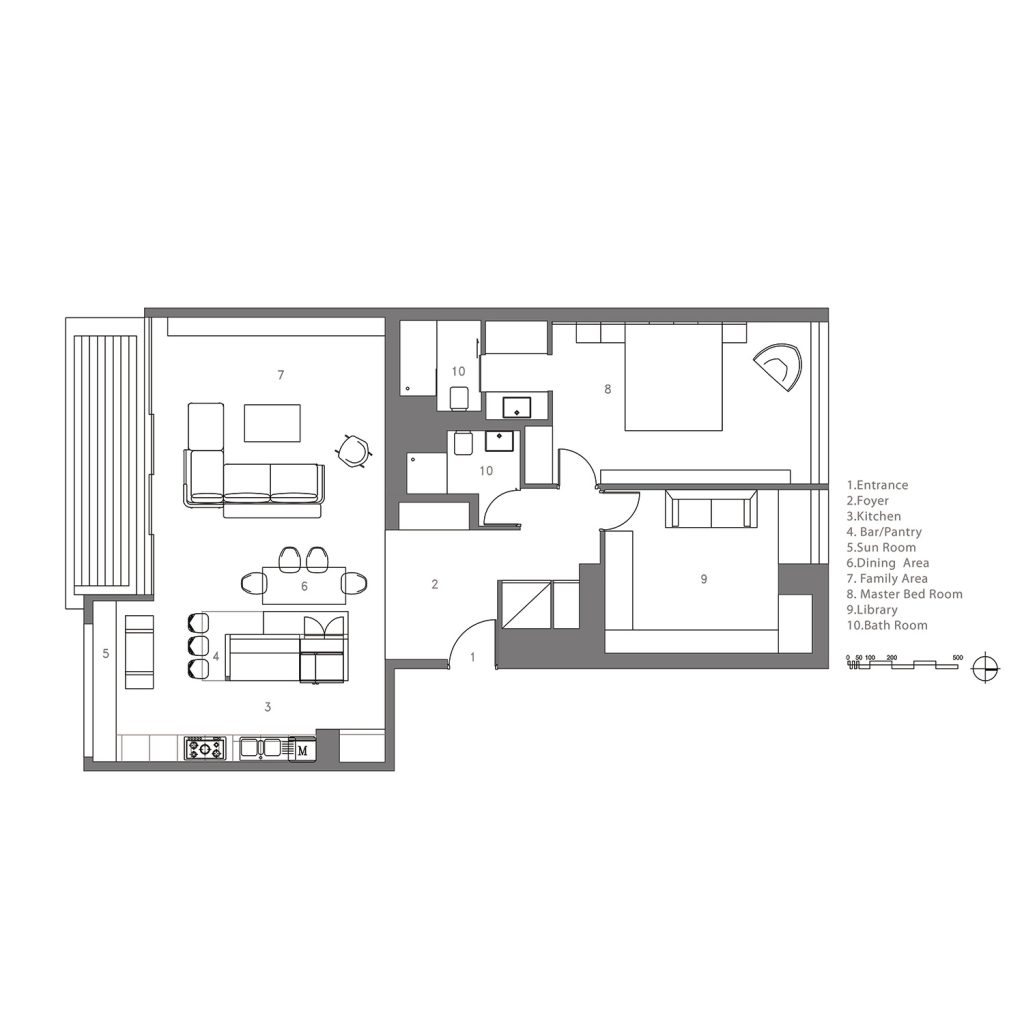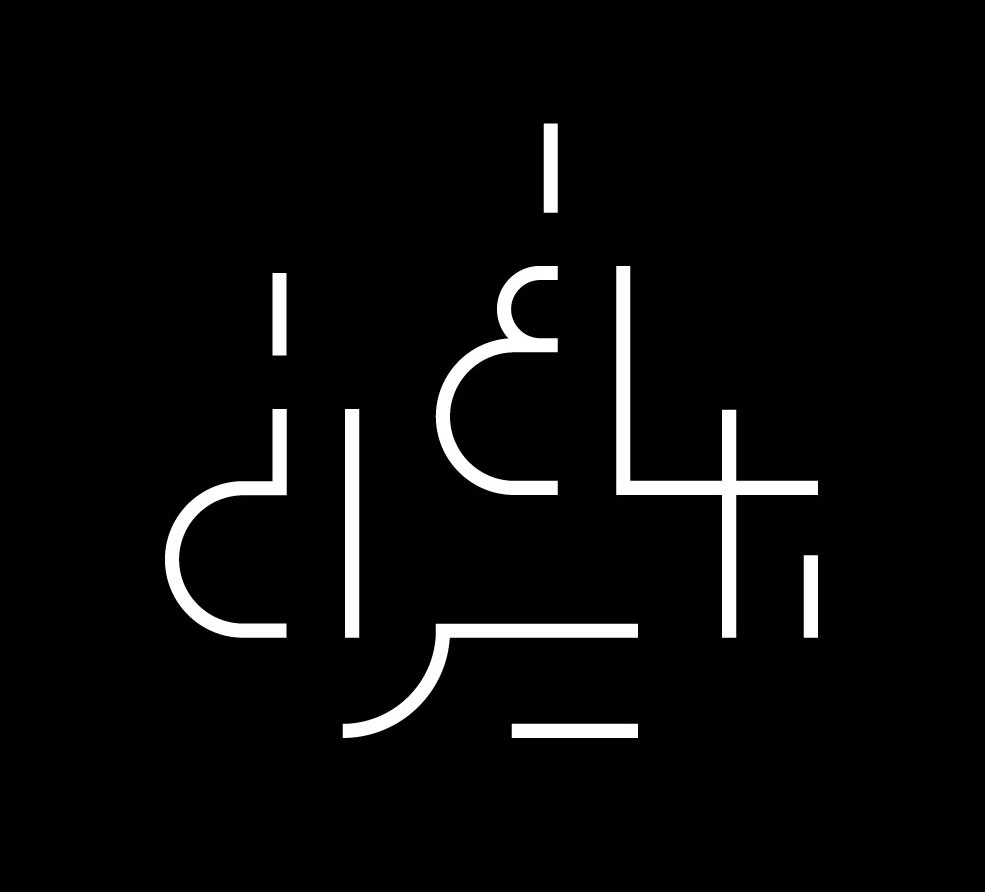Architecture: PG studio
Lead Architect: Mahsa Majidi
Design Team: Mahsa Majidi, Anoushe Ahmadi, Khorshid Mazaheri
Client: amir Daneshi
Construction & supervision: Persian Garden Studio
Photo: Afshin Ghaderpanah
Total Built area: 140 sqm
This project is renovating a thirty-year-old apartment in a high-rise Nezami Complex in Shahrak Gharb. The client wanted the social spaces of the apartment to expand. To that end, the kitchen, a completely closed space connected through two doors to the dining room and the lobby, was completely destructed and replaced with a box creating various spaces between the kitchen and the living room.
As such, three different spaces (not counting the living room) were created for socialization in this small apartment. The interior architectural details were designed and executed exclusively for the project.

