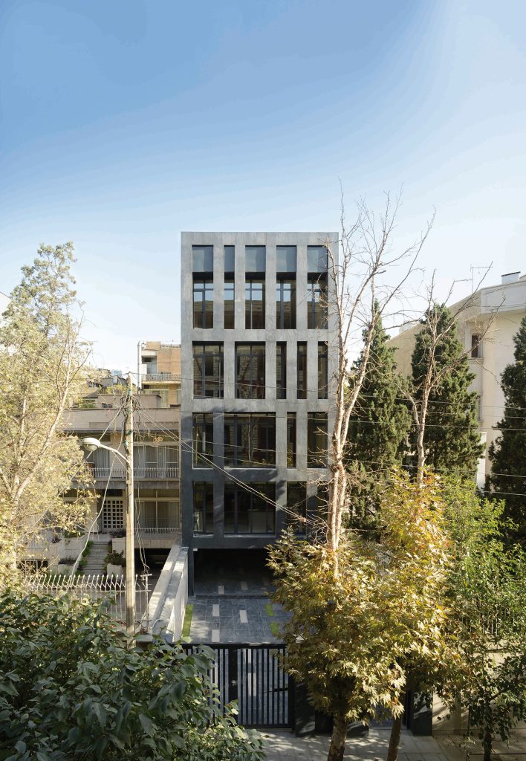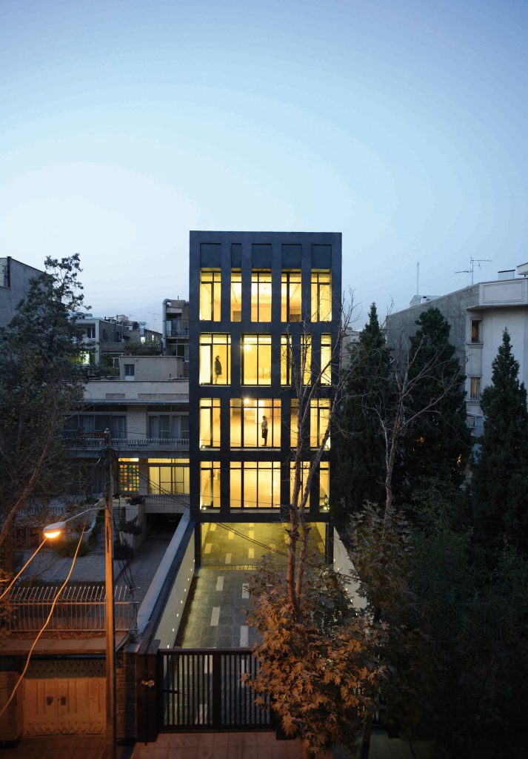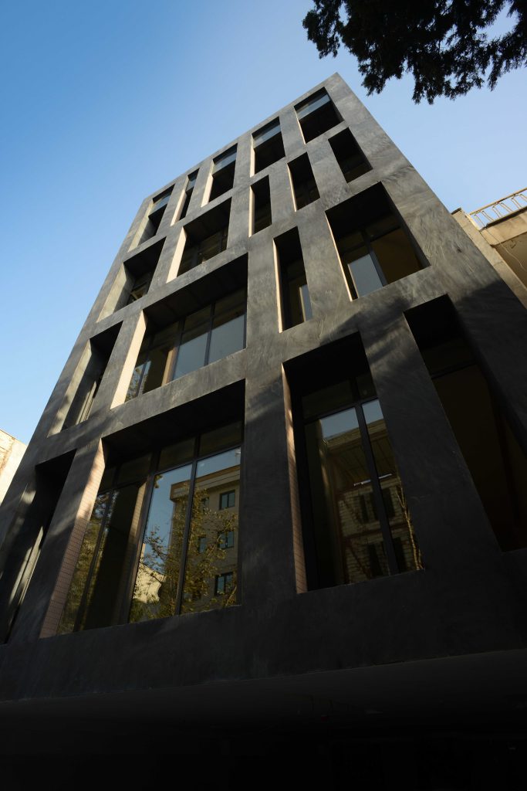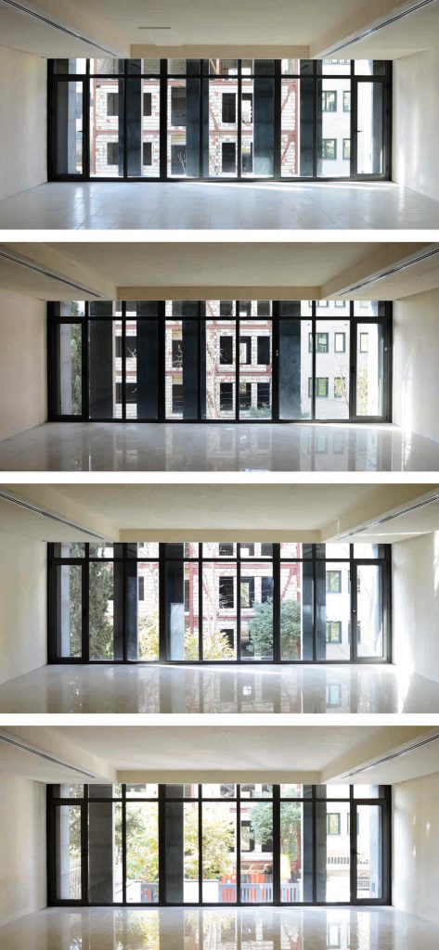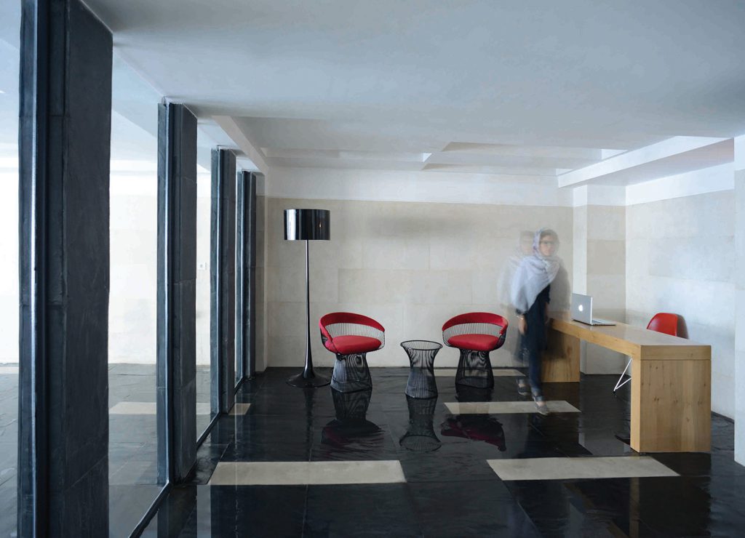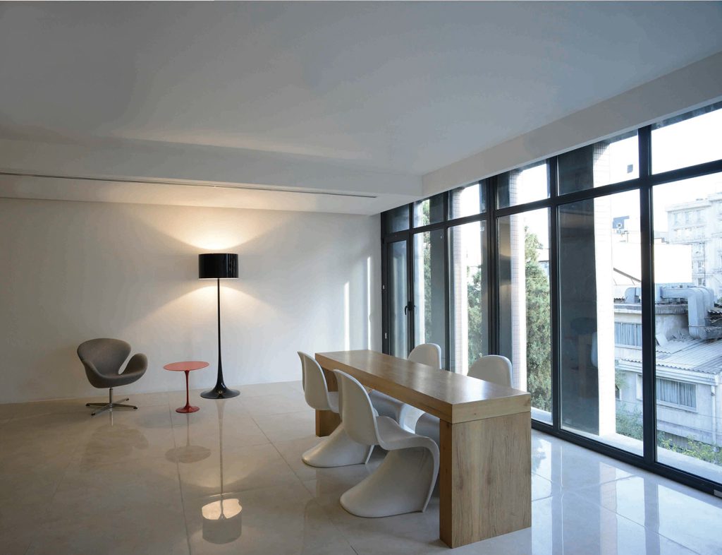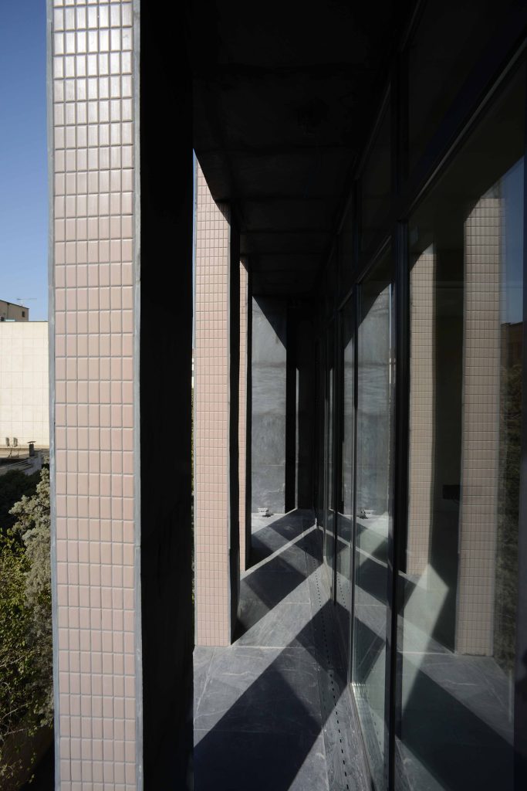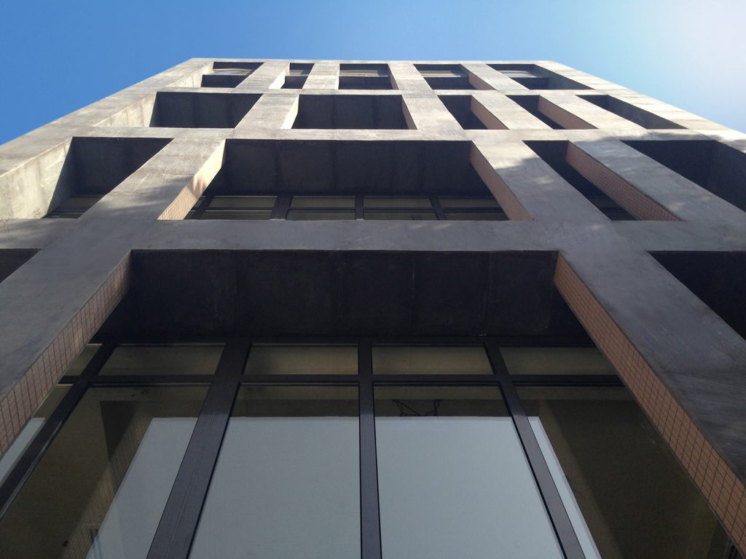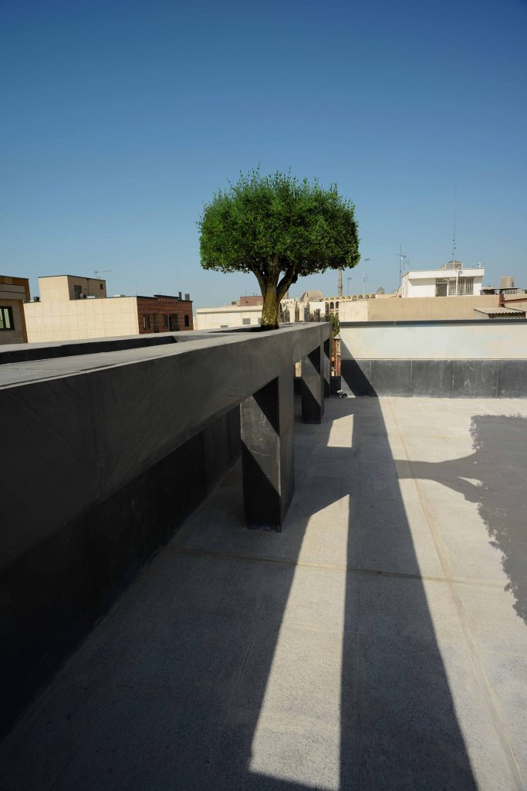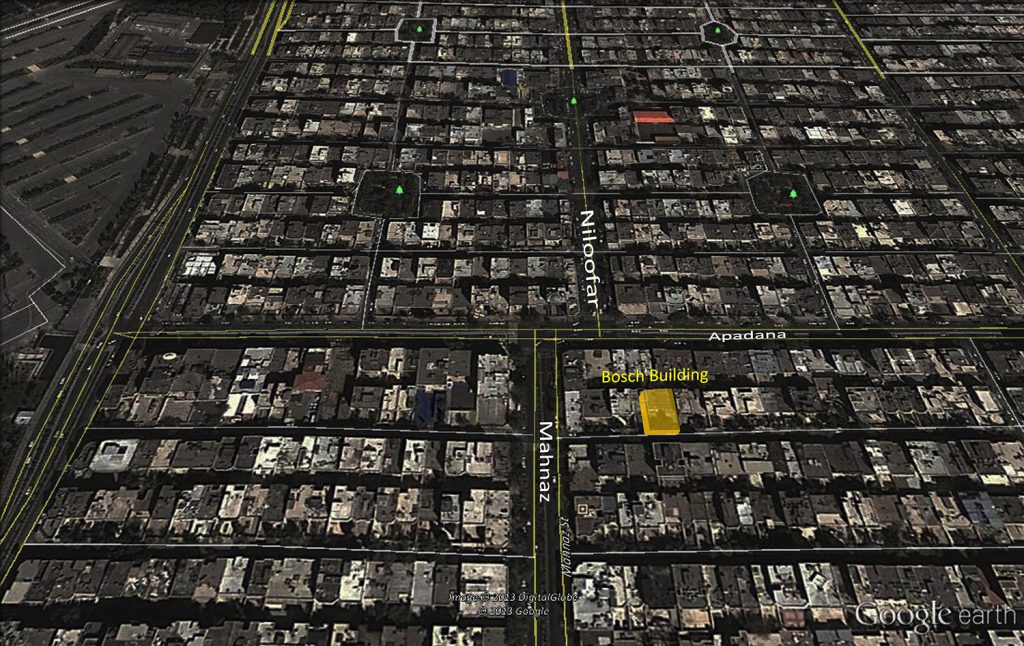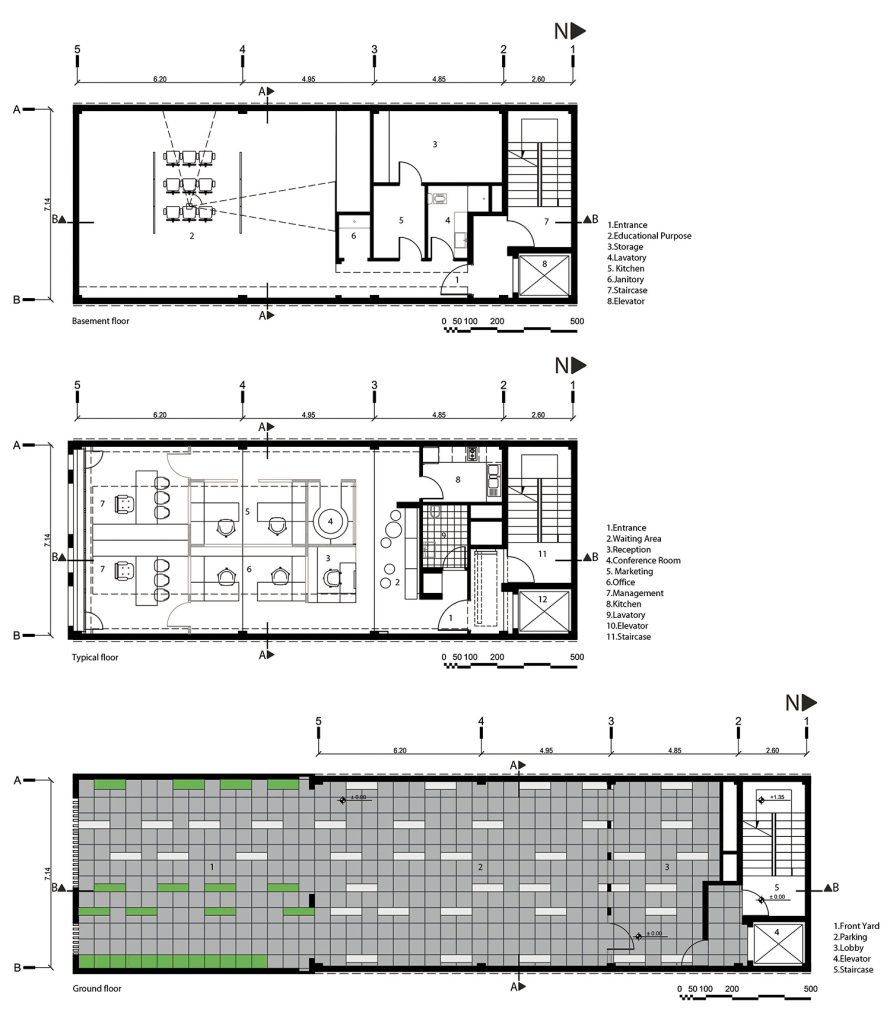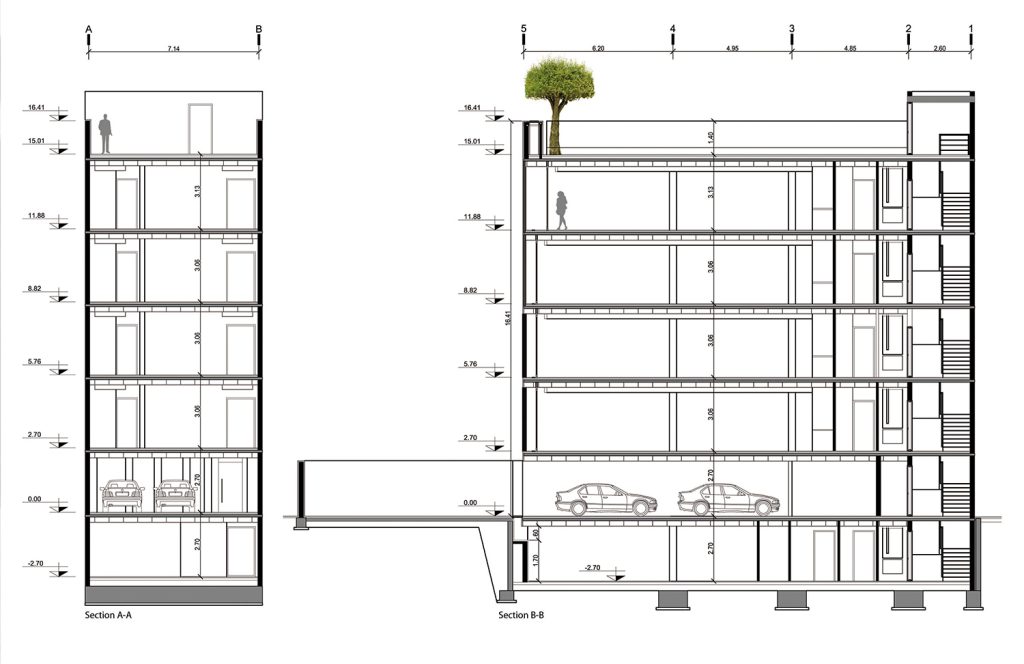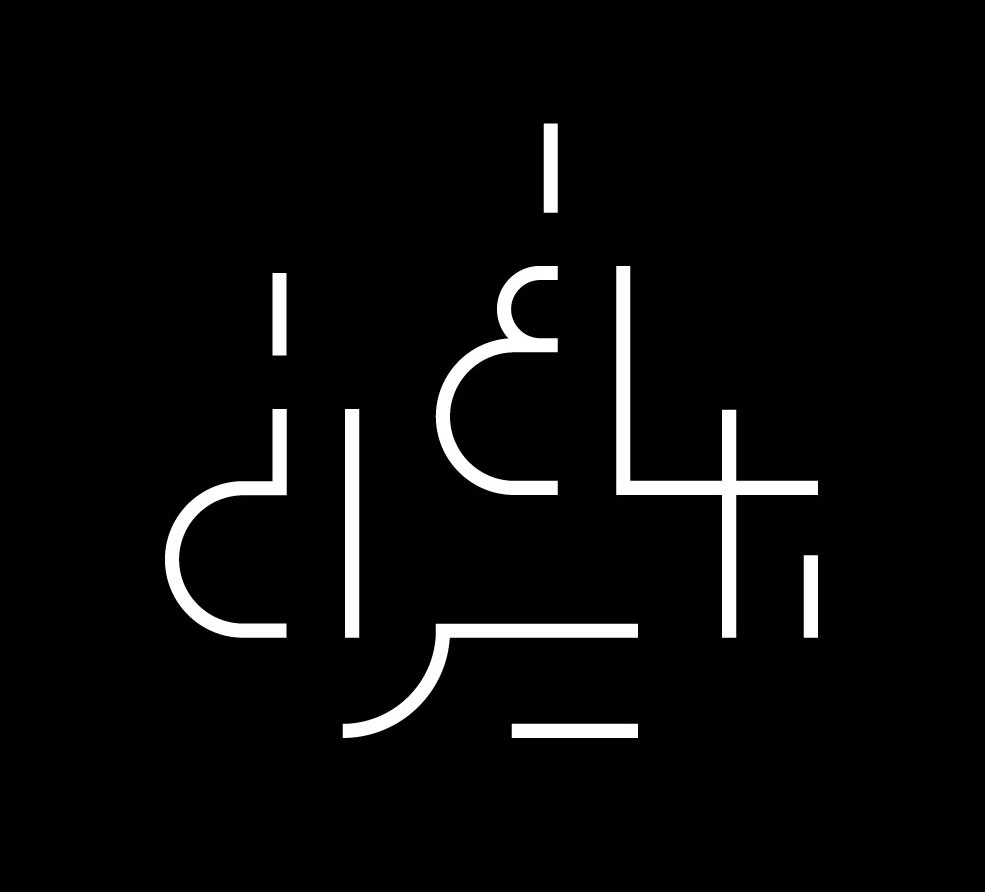This office building project was in a metal frame phase when it came to our office. This building was supposed to become the headquarters of Bosch home appliances. In the first place, we could hardly find an exciting point in the case of the problem, and it seemed to be completely limited. Because the skeleton of the building was implemented up to 5 cm before the limit of 60% plus 2 meters permitted, nothing creative would happen on the facade.
On the other hand, the building has three sides limited to the neighbor and only one southern facade for design. The employer also considered it a cheap project, although the building’s location in the urban context could have had a better situation. The surrounding context inspired our design strategy. We went to the project site many times in search of ideas, but in the process of coming and going, we were gradually diverted from the skeleton to the region’s fabric. We realized how balanced and peaceful everything is in this area of Tehran. The neighborhood has a remarkable quality; we like to look at both the street and the individual houses. By delving into this fact, we found principles for design.
- Vibrant and varied details indicate mastery in handicrafts and craftsmanship. Such as metal details and tiling
- Being three-dimensional – generally, depressions and protrusions are used, which is also related to the issue of light. Even in the buildings of a complex, this has happened with a balcony or a console.
- Correct use of materials; in cases where various materials have been used, the integrity of the form has always been maintained.
- Generally, in terms of color, clean and bright colors (cream, beige, pistachio green) or, in contrast, charcoal are used.
When starting the new design, the most critical concern was the three-dimensionalization of this shell and flat view, for which we needed help with the executed skeleton. So we convinced the client with great effort to create qualities such as a three-dimensional view, To create light and shadow in the volume and interior spaces, and to create finer details, ignoring the 40 cm length of the building. For this purpose, a 2-shell view was formed. The outer shell is a thick charcoal color shell that is in dialogue with the neighborhood’s buildings, and the inner shell is a transparent wall that allows maximum light to pass inside. The outer shell was made of crushed stone, and the color of charcoal, which is abundantly seen in this region, and the inner shell was made of full-length glass.
The logic behind the formation of the number of columns was that their density increased from the bottom to the top to control the light. At the ground floor entrance, only one column was considered to separate the road from the rider and the pedestrian. A larger opening was created between the columns on the first and second floors due to the narrow passage width, the density of the texture, and the controlled light at that height. With the increase in the height of the 3rd and 4th floors (considering that there are still many 2-story buildings in this context), the number of columns became closer.
Because the employer wanted to establish the management on the fourth floor, the distance between the glass windows and the stone facade was considered to be 80 cm, which made it possible to move aro. On other floors, this distance of 40 cm made it possible to clean the windows from the outside. A waterway with metal mesh protection was installed to protect the facade during rain, and the vertical path of water movement was also designed from the side columns.
At the level of the roof, to eliminate the usual shape of the roof console, the facade was completely flat, and then to achieve this goal, the height of the columns of the fourth floor was raised to the height of the roof parapet, and the beamline and the parapet wall were covered with metal sheets. These columns are turned on the roof and have created places for planting flowers in pots on the top.

