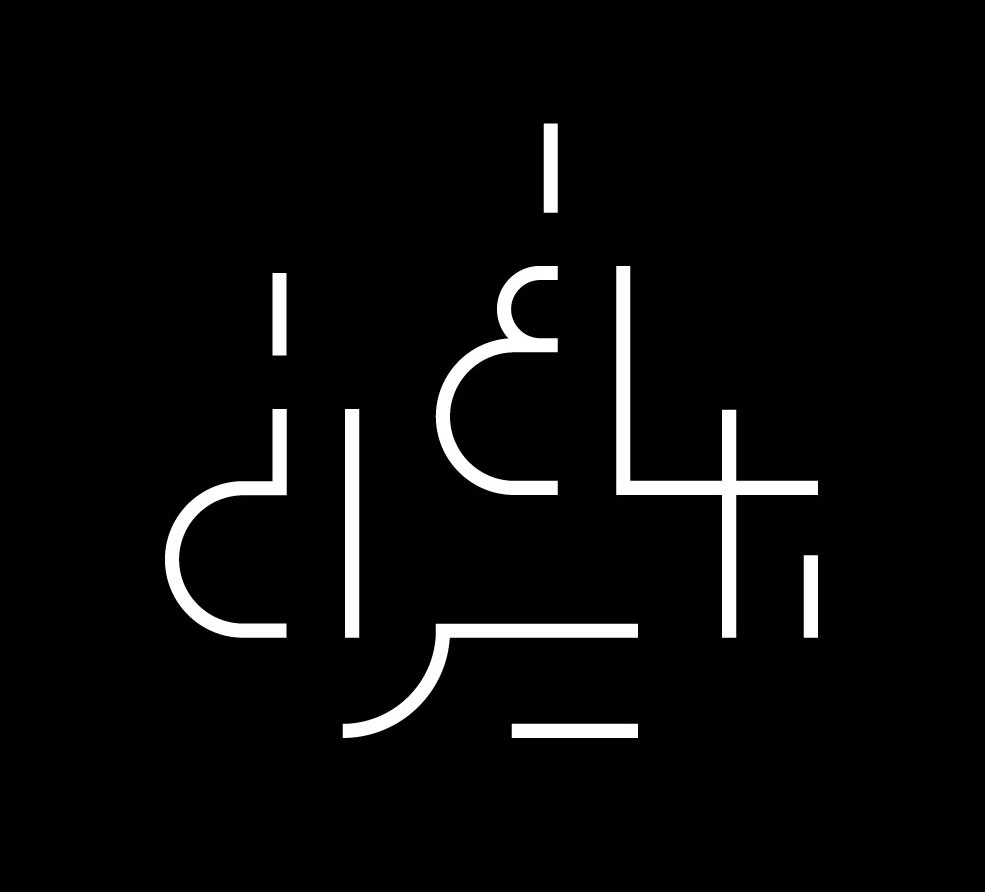Architecture: PG studio
Lead Architect: Mahsa Majidi
Design Team: Mahsa Majidi, Anousheh Ahmadi, Hosein Heidarian
Client: Mohsen Nasiri
Construction: Persian Garden Studio
Design & Supervision: Persian Garden Studio
Photos: Afshin Ghaderpanah
Start Date: 2012
Completion Date: 2013
Total Build Area: 180 sqm
This project is about renovating a metal structure residential unit with five floors on the ground floor and two basement floors. The employer’s goal was not to change the existing physical plan. The project has three bedrooms, and its only positive feature was its lighting and good visibility. In the new changes, all components up to the skeleton of the building were removed and re-implemented.
The main idea was derived from the lifestyle of the project users. A young couple uses the house only as a place to relax and socialize due to their heavy workload. Socializing cubes were formed to implement the physical plan of the project, whose main feature is firstly “change” so that a volume can accommodate different functions while having an effortless and modern design. Secondly, “spatial expansion” to A defined space was created for all building functions.

























































